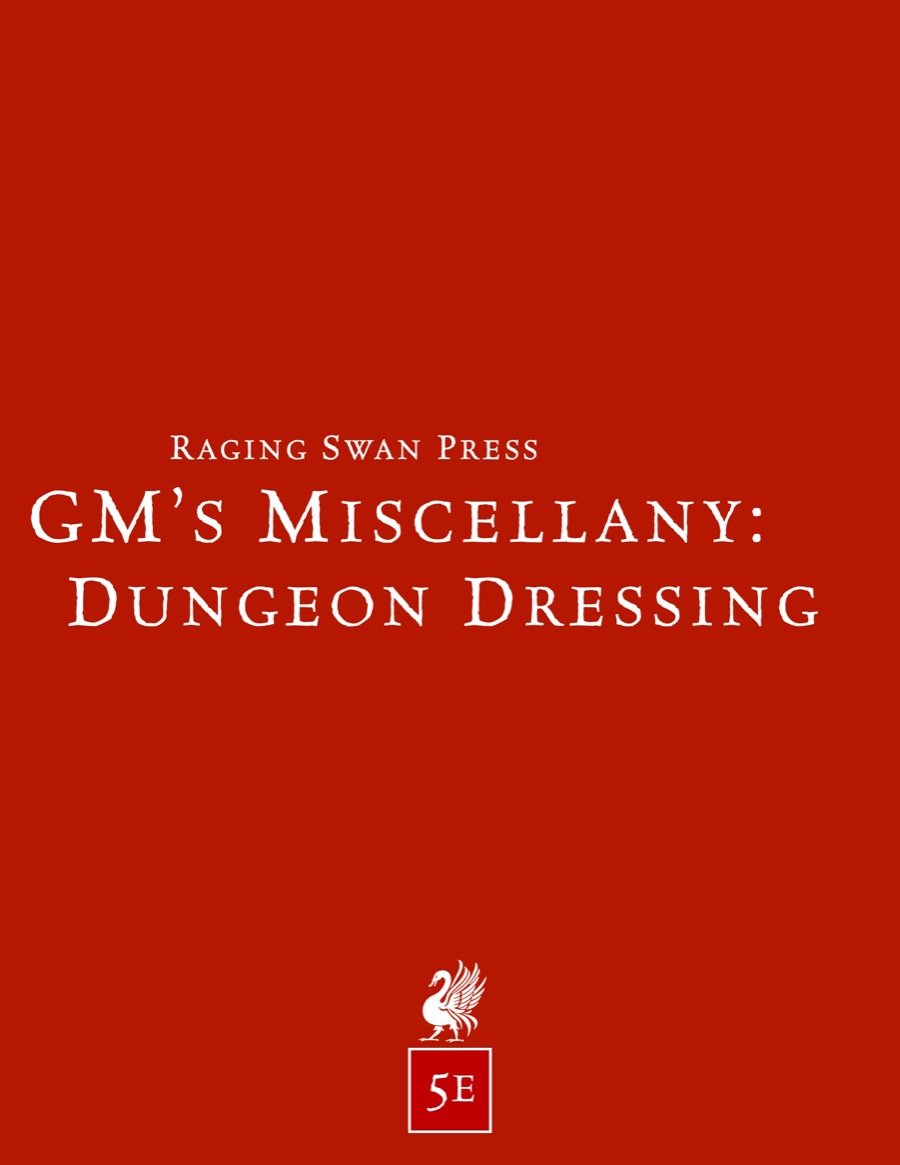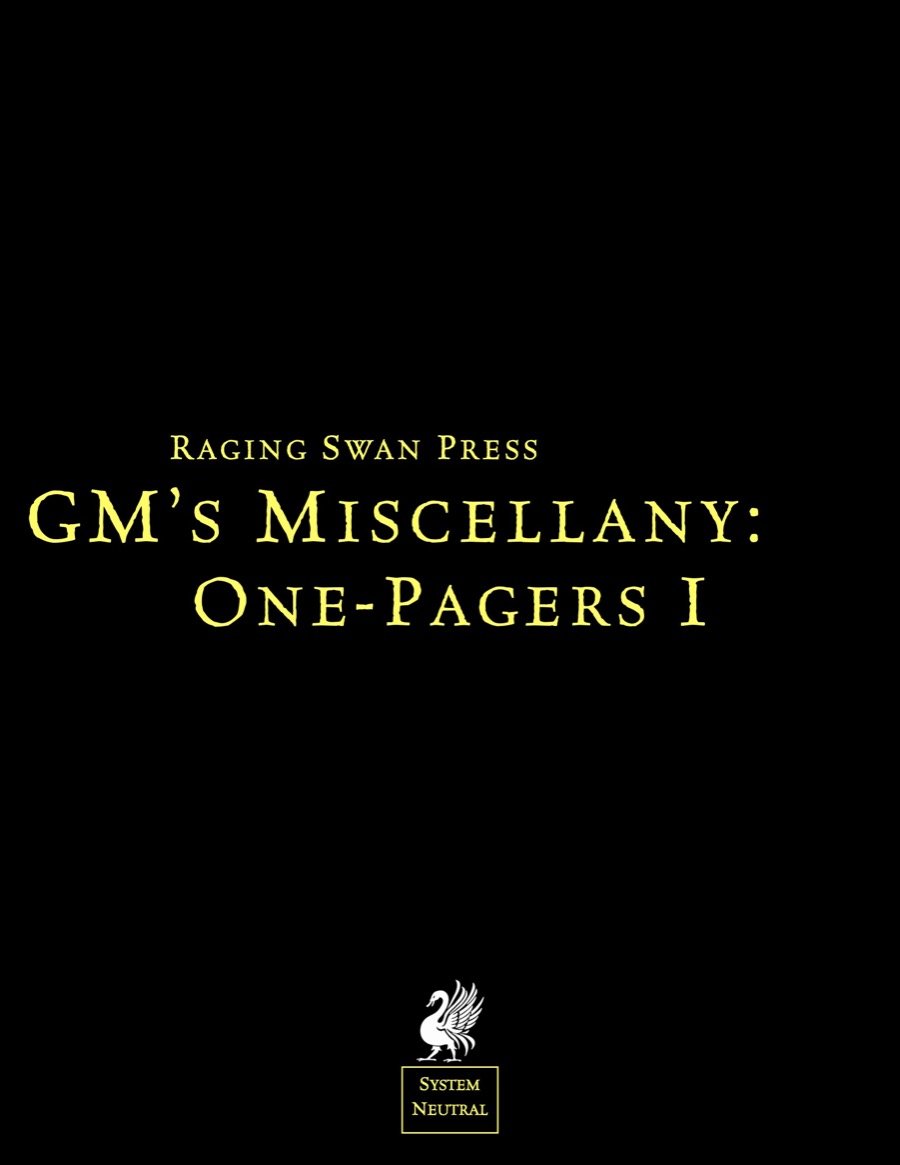Dungeon Dressing: Dungeon Rooms
To maintain the illusion of detail, utilise the descriptions below to describe chambers the party reach which you have not yet designed. Remember to modify the descriptions below to suit characters’ explorations.
These areas can be nothing more than an empty chamber to explore or rest in or the scene of a random—or planned—encounter. The descriptions below are designed to be read aloud to the players.
You can download this material for free as a .pdf and .txt file by hitting the button at the bottom of this post. You do not need to give us your email or set up an account.
If you enjoy this article, sign up to the Sunday Supplement—our weekly newsletter—so you don’t miss any other free GM's Resources!
A large arched niche pierces one wall of this chamber. Filled with rotting wood and rubble, the niche appears to be a dumping ground of sorts. Elsewhere in the room, several sections of the floor are cracked and pitted.
This irregularly-shaped room has an uneven floor. Several small puddles fill in the deeper depressions. Elsewhere, small pieces of rubble litter the floor.
This chamber’s arched ceiling rises to a height of 20 ft. in the centre of the room but is barely man-high where it meets the walls. The arches holding the ceiling aloft are carved to represent writhing tentacles; a few have been defaced, but their upper portions remain untouched.
A jagged, one-foot crack runs across this chamber’s floor. Beyond, two archways lead into narrow corridors.
A pile of rotting wood, rubbish and other detritus partially obscures one wall of this chamber. The stench of decay and rot hangs heavily in the air.
A low mortared wall of dressed stone surrounds a shaft piercing this room’s floor. Two broken buckets, one still attached to a short length of rope, lie discarded nearby. The ceiling is of natural unworked stone—as if the chamber had not been finished. Four archways—one in each wall—lead elsewhere.
This large chamber was the scene of an ancient battle. Skeletal remains of at least a dozen humanoids lie scattered about the room where they fell. Several broken, rusting spears and shattered, rotting shields lie among the fallen.
Part of one wall of this room has collapsed, revealing the natural rock behind the dressed stone wall. The rubble has been moved to create a breastwork across one of the room’s exits. Splatters of old, dried blood decorate the top of the breastwork.
The remains of a cold camp are evident here. A tattered cloak—sized for a gnome or halfling—along with two empty wineskins and the stripped bones of a chicken and crusts of mouldy bread bear testimony to an explorer’s rest.
10. Scorch marks on two of the room’s walls and the floor bear mute testimony to—surely—fire magic being used here. The ceiling remains untouched, but the burnt, cracked bones of some unfortunate humanoid mar the centre of the scorched area.
Twin niches pierce the wall on either side of this room’s archway. Each niche is about five-foot deep and features a wide shelf about two-foot above the floor. Scuff marks and a slightly worn sheen to the floor show where many people have crossed the chamber.
The chamber seems to be a nexus of sorts. Six archways pierce its walls. A narrow strip of carven runes surrounds each archway, perhaps providing a clue as to what once lay beyond.
This room features a dual-height floor and ceiling. Toward one end of the room, the floor and ceiling is five-foot higher than the rest. Shallow steps divide the room and link the two areas together.
Two lines of pillars run down the sides of this chamber, holding the ceiling aloft. The domed ceiling is 30 feet high at its highest point. Two of the pillars show signs of damage; each appears to have been struck repeatedly with a heavy object.
A raised dais dominates the centre of this chamber. Upon the dais stands a beautifully carved fountain surrounded by a sunken pool. The fountain has been crafted to depict a trio of thick tentacles bursting forth from the pool’s centre. No water now flows here, and the pool is dry and full of rubbish, refuse and dust.
This wide chamber narrows as it approaches a ten-foot wide archway dominating the end wall. The carved stone faces of three hideous humanoids glare down from above the archway.
Four pillars once held the ceiling aloft here. Three yet stand, but one has fallen, scattering rubble about the area. One of the other pillars obviously once held a secret, for a small one-foot square niche at its base stands open and (sadly) empty.
A gaping open pit in one of this chamber’s doorways blocks access to the area beyond. Two skeletons, pierced by dozens of tiny stone spikes, lie in the pit. The chamber boasts a stone plinth and altar set in a semi-circular niche. The chamber’s other doorway—twice the width of the trapped one—appears unprotected.
Water oozes down one of this chamber’s walls. A mottled black and brown mould covers the wall and is slowly growing outwards across the floor. The faint scent of decay hangs in the air. Amid the mould lies a discarded warhammer; thick mould and small mushrooms cover its rotting wooden haft.
The once smooth floor of this chamber has been hacked and smashed. Nine small holes, only about a half-foot deep, mar the floor. A small pile of rubble stands by each of the holes.
Get the Free Download
Download this post by hitting the button below—you’ll get a zip file containing a lightweight one-page PDF and a superlight text file for your digital GM’s folder or virtual tabletop (VTT).
If you’ve found this resource useful, please let me know by leaving a comment. And also leave a comment if you have a suggestion to make this kind of post better.


